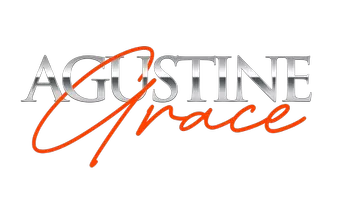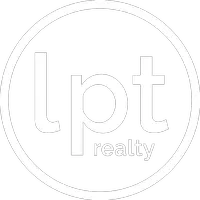
3 Beds
2 Baths
1,462 SqFt
3 Beds
2 Baths
1,462 SqFt
Key Details
Property Type Single Family Home
Sub Type Single Family Residence
Listing Status Active
Purchase Type For Sale
Square Footage 1,462 sqft
Price per Sqft $184
Subdivision Leonardo Estate
MLS Listing ID OM714191
Bedrooms 3
Full Baths 2
HOA Y/N No
Year Built 1983
Annual Tax Amount $1,426
Lot Size 0.430 Acres
Acres 0.43
Lot Dimensions 113x166
Property Sub-Type Single Family Residence
Source Stellar MLS
Property Description
Step inside to find ceramic tile in all main traffic and wet areas, creating a clean, cohesive look that's as practical as it is stylish. The updated kitchen is a standout, featuring quartz countertops and a bright, functional layout ideal for everyday living or hosting friends. Cozy up in the living area beside the wood-burning fireplace, adding warmth and character on cool evenings. Out back, the home truly shines. Enjoy your fully fenced yard with a private pool, a portable hot tub, and a screened-in porch with electric—your go-to space for morning coffee, evening relaxation, or weekend entertaining. There's also an additional storage shed, and for extra convenience the lawn mowers and tools convey, making it easy to keep everything looking great from day one. The layout is comfortable and well-planned, with an inside laundry area, updated bathrooms with tile showers, and a spacious primary suite featuring a walk-in closet. And if you're looking for a move-in-ready option, this home is available furnished upon request, perfect for a seamless transition or a turnkey setup. Located close to grocery stores, restaurants, and Silver Springs State Park, this home offers the ideal mix of privacy, recreation, and everyday convenience. Clean, updated, and ready to enjoy—this is Ocala living at its best.
Location
State FL
County Marion
Community Leonardo Estate
Area 34470 - Ocala
Zoning R1
Interior
Interior Features Stone Counters, Thermostat, Vaulted Ceiling(s)
Heating Electric
Cooling Central Air
Flooring Carpet, Ceramic Tile
Fireplaces Type Wood Burning
Furnishings Furnished
Fireplace true
Appliance Dishwasher, Dryer, Range, Refrigerator, Washer
Laundry Inside
Exterior
Exterior Feature Rain Gutters, Sliding Doors
Garage Spaces 2.0
Pool Above Ground
Utilities Available BB/HS Internet Available, Cable Connected, Private
Roof Type Shingle
Porch Rear Porch
Attached Garage true
Garage true
Private Pool Yes
Building
Lot Description Cleared, Corner Lot, City Limits
Story 1
Entry Level One
Foundation Slab
Lot Size Range 1/4 to less than 1/2
Sewer Septic Tank
Water Well
Structure Type Block,Stucco
New Construction false
Schools
Elementary Schools Ward-Highlands Elem. School
Middle Schools Fort King Middle School
High Schools Vanguard High School
Others
Senior Community No
Ownership Fee Simple
Acceptable Financing Cash, Conventional, FHA, VA Loan
Listing Terms Cash, Conventional, FHA, VA Loan
Special Listing Condition None
Virtual Tour https://www.propertypanorama.com/instaview/stellar/OM714191


Find out why customers are choosing LPT Realty to meet their real estate needs







