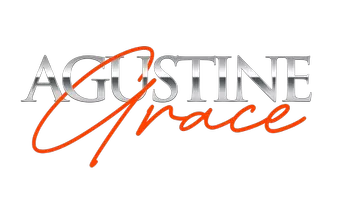
Bought with
2 Beds
2 Baths
1,242 SqFt
2 Beds
2 Baths
1,242 SqFt
Key Details
Property Type Manufactured Home
Sub Type Manufactured Home
Listing Status Active
Purchase Type For Sale
Square Footage 1,242 sqft
Price per Sqft $193
Subdivision Spanish Trails West Residential Cooperative
MLS Listing ID TB8442674
Bedrooms 2
Full Baths 2
HOA Fees $142/mo
HOA Y/N Yes
Annual Recurring Fee 1704.0
Year Built 2006
Annual Tax Amount $942
Lot Size 4,791 Sqft
Acres 0.11
Property Sub-Type Manufactured Home
Source Stellar MLS
Property Description
Discover the charm of Spanish Trails West (STW), a vibrant 55+ resident-owned community in Zephyrhills. Purchasing a home here includes a community share, ensuring you'll never pay lot rent while gaining full ownership rights to the entire community and its amenities. Enjoy a modest HOA fee of just $142/month, which covers cable TV, high-speed internet, lawn care, and trash removal, along with amenities including heated swimming pool, welcoming clubhouse, library, indoor shuffleboard courts, basketball hoop, pickleball/tennis courts, and a dog park.
Inside This Spacious 1,200+ Sq Ft Home
This home features durable laminate flooring, with linoleum in the bathrooms and elegant ceramic tile in the kitchen. Enjoy an open-concept layout seamlessly connecting the oversized living room, dining room, kitchen, and dinette, creating an inviting space for relaxation and entertaining. Laundry is cleverly tucked away in a hidden closet within the dinette.
The split-bedroom design ensures privacy: the generous master suite features a full wall closet with gorgeous sliding barn doors and an ensuite bathroom. The second bedroom includes a walk-in closet and access to a full bathroom with a shower/tub combo.
Natural light floods the home, enhanced by dome lights in the living room and second bathroom. Regardless of the season, seamlessly transition from indoors to out in the bright Florida room, featuring large windows and a portable AC unit for year-round comfort.
Outside, the versatile carport—currently transformed into a charming front patio with new outdoor curtains—easily accommodates two vehicles, plus an adjacent exterior storage room for all your essentials. The home is enveloped in fresh, vibrant landscaping, highlighted by solar-powered lighting and a few fruit trees. For added protection and convenience, shade awnings/hurricane shutters grace every window.
Big ticket upgrades include:
• Lifetime rubber roof- 2020
• Double Pane windows- 2020
• 3.5-ton AC with fluorescent lighting to eliminate bacteria- 2024
Additional upgrades include: Can lighting, all new electric switches and plugs, crown molding throughout, tack strips removed and surface smoothed making it feel more like a home, custom tile shower with smoked glass sliding barn doors in master bath.
Community Amenities
STW's resident-owned perks shine through its array of facilities: a lively clubhouse hosting countless activities, a heated community pool, indoor shuffleboard courts, tennis/pickleball courts, a fenced dog run, and secure RV/trailer storage. With low HOA fees handling the essentials, you can focus on enjoying the Florida lifestyle!
Bring your toys and adventures! STW features secure RV, boat, and trailer parking behind a 6-foot fenced area with a locked gate. You're also just minutes from shopping, dining, and hospitals—all while owning your land outright, with no lot rent!
Location
State FL
County Pasco
Community Spanish Trails West Residential Cooperative
Area 33541 - Zephyrhills
Zoning RMH
Rooms
Other Rooms Breakfast Room Separate, Florida Room
Interior
Interior Features Ceiling Fans(s), Crown Molding, High Ceilings, Living Room/Dining Room Combo, Split Bedroom, Walk-In Closet(s), Window Treatments
Heating Central
Cooling Central Air
Flooring Ceramic Tile, Laminate
Fireplaces Type Electric, Living Room
Furnishings Furnished
Fireplace true
Appliance Dishwasher, Dryer, Electric Water Heater, Microwave, Range, Refrigerator, Washer
Laundry Electric Dryer Hookup, Inside, Laundry Closet, Washer Hookup
Exterior
Exterior Feature Awning(s), Hurricane Shutters, Lighting, Private Mailbox, Rain Gutters, Sliding Doors, Sprinkler Metered, Storage
Community Features Buyer Approval Required, Clubhouse, Dog Park, Golf Carts OK, Pool
Utilities Available BB/HS Internet Available, Cable Connected, Electricity Connected, Sewer Connected, Sprinkler Meter, Water Connected
Roof Type Metal,Other
Garage false
Private Pool No
Building
Story 1
Entry Level One
Foundation Crawlspace
Lot Size Range 0 to less than 1/4
Sewer Public Sewer
Water Public
Structure Type Vinyl Siding
New Construction false
Schools
Elementary Schools West Zephyrhills Elemen-Po
Middle Schools Raymond B Stewart Middle-Po
High Schools Zephryhills High School-Po
Others
Pets Allowed Yes
HOA Fee Include Cable TV,Pool,Internet,Maintenance Grounds,Private Road,Recreational Facilities,Trash
Senior Community Yes
Ownership Co-op
Monthly Total Fees $142
Acceptable Financing Cash, Conventional, FHA, VA Loan
Membership Fee Required Required
Listing Terms Cash, Conventional, FHA, VA Loan
Special Listing Condition None
Virtual Tour https://www.propertypanorama.com/instaview/stellar/TB8442674


Find out why customers are choosing LPT Realty to meet their real estate needs







