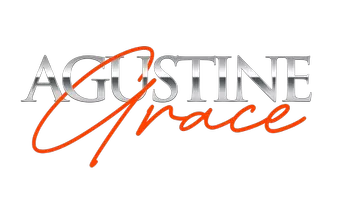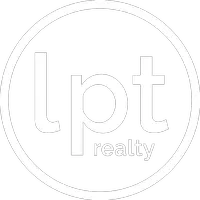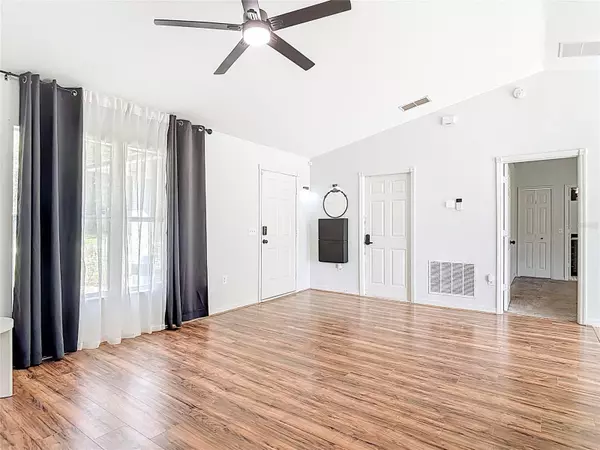
Bought with
3 Beds
2 Baths
1,140 SqFt
3 Beds
2 Baths
1,140 SqFt
Key Details
Property Type Single Family Home
Sub Type Single Family Residence
Listing Status Active
Purchase Type For Sale
Square Footage 1,140 sqft
Price per Sqft $271
Subdivision West Highlands
MLS Listing ID V4945580
Bedrooms 3
Full Baths 2
Construction Status Completed
HOA Y/N No
Year Built 2005
Annual Tax Amount $3,832
Lot Size 7,405 Sqft
Acres 0.17
Lot Dimensions 75x100
Property Sub-Type Single Family Residence
Source Stellar MLS
Property Description
Welcome home to this bright and welcoming 3-bedroom, 2-bath home that's all about comfort, savings, and peace of mind. Everything here has been thoughtfully designed for easy, low-cost living; from the 2022 roof and energy-saving solar panels to the private well and septic system that mean *no water bill* and dramatically lower power costs.
Step inside and you'll instantly feel at home. The open, split-bedroom layout is filled with natural light, creating a warm and inviting space for gatherings, cozy nights in, or hosting friends. The kitchen flows seamlessly into the dining and living areas, making it the heart of the home. The private primary suite offers a quiet retreat at the end of the day, complete with its own bath and a peaceful view of the backyard.
Slide open the glass doors and relax on your covered back porch, surrounded by a fully fenced yard that's perfect for pets, gardening, or weekend barbecues.
Tucked away in a quiet neighborhood just minutes from Blue Spring State Park, shopping, and I-4, this home combines the charm of nature with the convenience of modern living. It's move-in ready, energy-efficient, and waiting for someone who wants to live comfortably *and* sustainably.
Location
State FL
County Volusia
Community West Highlands
Area 32763 - Orange City
Zoning 01R4
Interior
Interior Features Primary Bedroom Main Floor, Thermostat, Walk-In Closet(s)
Heating Central
Cooling Central Air
Flooring Carpet, Tile
Furnishings Unfurnished
Fireplace false
Appliance Dishwasher, Range, Refrigerator
Laundry In Garage
Exterior
Exterior Feature Private Mailbox, Sliding Doors, Storage
Garage Spaces 2.0
Fence Other
Utilities Available Electricity Connected
Roof Type Shingle
Porch Rear Porch, Screened
Attached Garage true
Garage true
Private Pool No
Building
Story 1
Entry Level One
Foundation Slab
Lot Size Range 0 to less than 1/4
Sewer Septic Tank
Water Well
Architectural Style Traditional
Structure Type Block,Concrete,Stucco
New Construction false
Construction Status Completed
Schools
Elementary Schools Orange City Elem
Middle Schools River Springs Middle School
High Schools University High School-Vol
Others
Senior Community No
Ownership Fee Simple
Acceptable Financing Cash, Conventional, FHA, USDA Loan, VA Loan
Listing Terms Cash, Conventional, FHA, USDA Loan, VA Loan
Special Listing Condition None
Virtual Tour https://www.propertypanorama.com/instaview/stellar/V4945580


Find out why customers are choosing LPT Realty to meet their real estate needs







