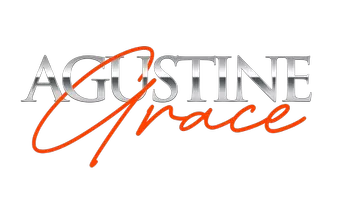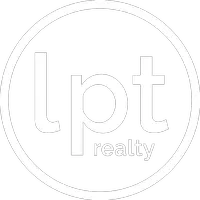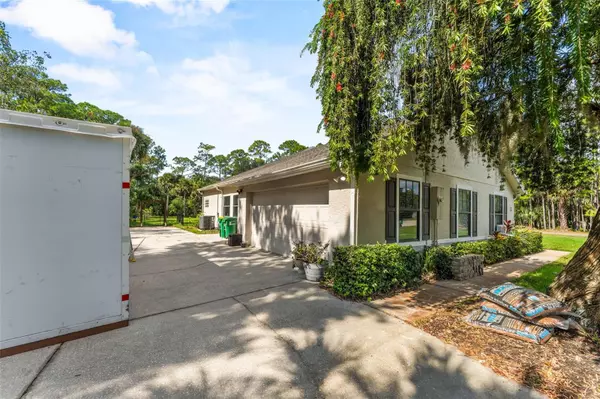
Bought with
3 Beds
2 Baths
2,106 SqFt
3 Beds
2 Baths
2,106 SqFt
Key Details
Property Type Single Family Home
Sub Type Single Family Residence
Listing Status Active
Purchase Type For Sale
Square Footage 2,106 sqft
Price per Sqft $273
Subdivision Fawn Lake Pud Phase I Unit One
MLS Listing ID O6356500
Bedrooms 3
Full Baths 2
HOA Fees $428/ann
HOA Y/N Yes
Annual Recurring Fee 428.0
Year Built 1992
Annual Tax Amount $5,612
Lot Size 1.050 Acres
Acres 1.05
Property Sub-Type Single Family Residence
Source Stellar MLS
Property Description
Located in the gated Fawn Lake community, residents enjoy a peaceful rural setting with lakes, equestrian trails, a clubhouse, tennis and pickleball courts, and a community farm with barn. Minutes from Buck Lake Conservation Area, Canaveral National Seashore, and the Kennedy Space Center, this home combines privacy, recreation and convenience being located close to I95N.
Location
State FL
County Brevard
Community Fawn Lake Pud Phase I Unit One
Area 32754 - Mims
Zoning RESI
Interior
Interior Features Ceiling Fans(s), Eat-in Kitchen, High Ceilings, Open Floorplan, Primary Bedroom Main Floor, Stone Counters, Walk-In Closet(s)
Heating Central
Cooling Central Air
Flooring Laminate, Tile
Fireplaces Type Living Room, Stone
Fireplace true
Appliance Built-In Oven, Cooktop, Dishwasher, Disposal, Microwave, Range Hood, Refrigerator
Laundry Inside, Laundry Room
Exterior
Exterior Feature Private Mailbox, Rain Gutters, Sliding Doors
Parking Features Driveway
Garage Spaces 2.0
Community Features Clubhouse, Gated Community - No Guard, Golf Carts OK
Utilities Available Electricity Connected, Public
Amenities Available Clubhouse, Stable(s)
View Garden, Trees/Woods
Roof Type Shingle
Porch Covered, Enclosed, Front Porch, Patio, Porch, Rear Porch, Screened
Attached Garage true
Garage true
Private Pool No
Building
Lot Description Conservation Area, Landscaped, Oversized Lot, Private
Entry Level One
Foundation Slab
Lot Size Range 1 to less than 2
Sewer Septic Tank
Water Public
Structure Type Stucco,Frame
New Construction false
Others
Pets Allowed Yes
Senior Community No
Ownership Fee Simple
Monthly Total Fees $35
Acceptable Financing Cash, Conventional, FHA, VA Loan
Membership Fee Required Required
Listing Terms Cash, Conventional, FHA, VA Loan
Special Listing Condition None
Virtual Tour https://www.propertypanorama.com/instaview/stellar/O6356500


Find out why customers are choosing LPT Realty to meet their real estate needs







