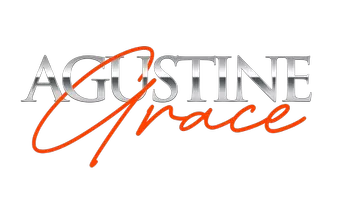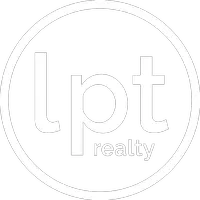
Bought with
3 Beds
2 Baths
2,000 SqFt
3 Beds
2 Baths
2,000 SqFt
Key Details
Property Type Single Family Home
Sub Type Single Family Residence
Listing Status Active
Purchase Type For Sale
Square Footage 2,000 sqft
Price per Sqft $194
Subdivision Ocala Waterway Estate
MLS Listing ID OM709339
Bedrooms 3
Full Baths 2
HOA Y/N No
Year Built 2001
Annual Tax Amount $3,837
Lot Size 0.620 Acres
Acres 0.62
Lot Dimensions 135x200
Property Sub-Type Single Family Residence
Source Stellar MLS
Property Description
• 3 Bedrooms | 2 Bathrooms | 2 Car Garage | Bonus Office/Study | Formal Dining Area
• Spacious open floor plan with vaulted ceilings and elegant fixtures
• Concrete block construction for lasting quality
• Recently painted and truly move-in ready
Interior Features
• Bright and inviting kitchen with center island and large pantry
• Formal dining area plus a versatile bonus office/study
• Convenient indoor laundry room
• Recently updated with new roof, new septic and new A/C (2021)
Outdoor Living
• Screened porch and deck perfect for relaxing or entertaining
• Large backyard with new PVC privacy fencing—ideal for pets and play
• Separate irrigation well to keep your garden lush year-round
• Storage shed for extra space and organization
Lot & Location
• Situated on an oversized corner lot with paved roads
• Minutes from I-75, The World Equestrian Center, Downtown Ocala, shopping, and dining
• Access to the Marjorie Carr Cross Florida Greenway with bike trails, hiking trails, and horse trails nearby
• Close proximity to great schools and community conveniences
• Fantastic curb appeal and move-in ready
This home blends comfort, style, and convenience—whether you're hosting friends, tending a garden, or enjoying quiet evenings on the porch, you'll find every detail designed with care.
Location
State FL
County Marion
Community Ocala Waterway Estate
Area 34476 - Ocala
Zoning R1
Interior
Interior Features Ceiling Fans(s)
Heating Electric
Cooling Central Air
Flooring Carpet, Laminate
Fireplace false
Appliance Dishwasher, Microwave, Range, Refrigerator
Laundry Inside
Exterior
Exterior Feature Storage
Garage Spaces 2.0
Utilities Available BB/HS Internet Available, Cable Available, Electricity Connected
Roof Type Shingle
Porch Covered, Screened
Attached Garage true
Garage true
Private Pool No
Building
Lot Description Cleared, Corner Lot
Story 1
Entry Level One
Foundation Slab
Lot Size Range 1/2 to less than 1
Sewer Septic Tank
Water Public
Structure Type Block
New Construction false
Schools
Elementary Schools Hammett Bowen Jr. Elementary
Middle Schools Liberty Middle School
High Schools West Port High School
Others
Pets Allowed Yes
Senior Community No
Ownership Fee Simple
Acceptable Financing Cash, Conventional, FHA, VA Loan
Listing Terms Cash, Conventional, FHA, VA Loan
Special Listing Condition None
Virtual Tour https://www.propertypanorama.com/instaview/stellar/OM709339


Find out why customers are choosing LPT Realty to meet their real estate needs







