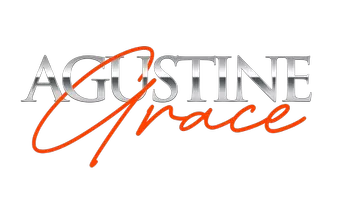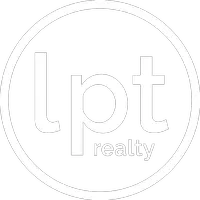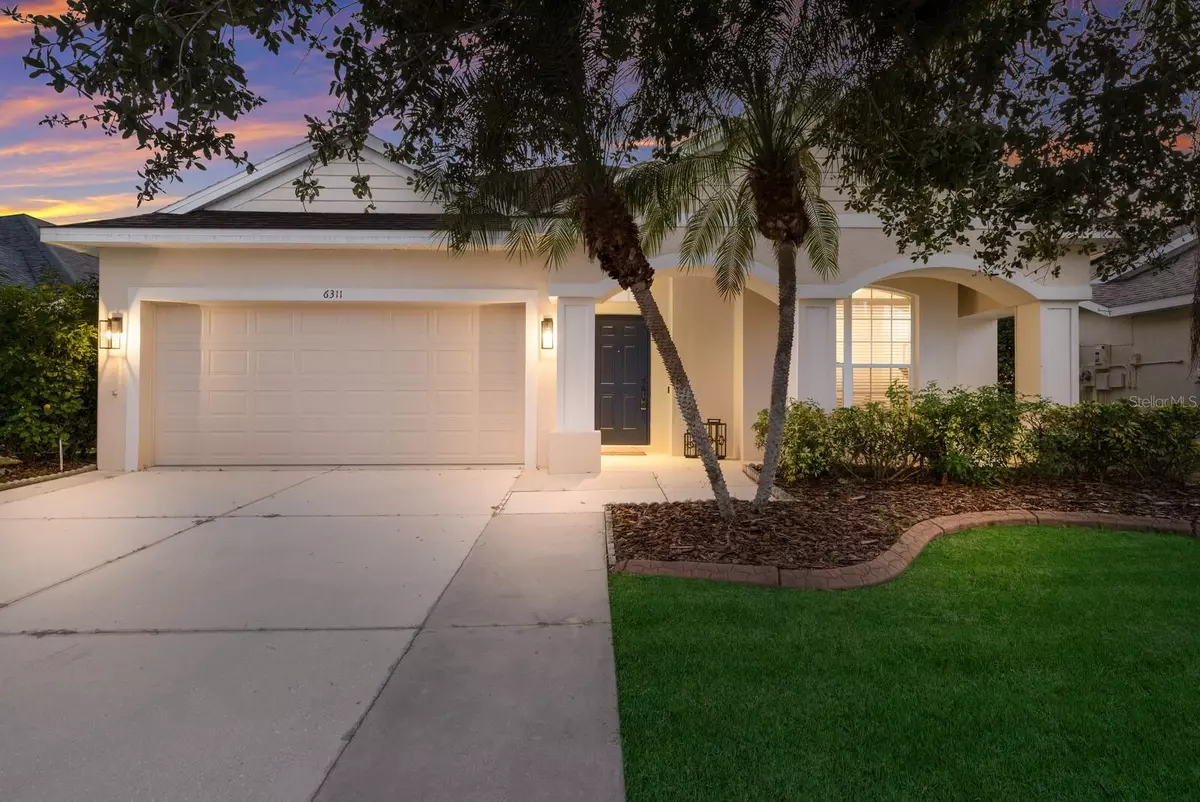
Bought with
4 Beds
3 Baths
2,207 SqFt
4 Beds
3 Baths
2,207 SqFt
Key Details
Property Type Single Family Home
Sub Type Single Family Residence
Listing Status Active
Purchase Type For Sale
Square Footage 2,207 sqft
Price per Sqft $202
Subdivision Covered Bridge Estates Ph 4A,4B,5A&5B
MLS Listing ID A4670251
Bedrooms 4
Full Baths 2
Half Baths 1
HOA Fees $255/qua
HOA Y/N Yes
Annual Recurring Fee 1020.0
Year Built 2006
Annual Tax Amount $2,895
Lot Size 6,098 Sqft
Acres 0.14
Lot Dimensions 52x120
Property Sub-Type Single Family Residence
Source Stellar MLS
Property Description
Location
State FL
County Manatee
Community Covered Bridge Estates Ph 4A, 4B, 5A&5B
Area 34222 - Ellenton
Zoning PDR
Interior
Interior Features Ceiling Fans(s), Eat-in Kitchen, Kitchen/Family Room Combo, Open Floorplan, Primary Bedroom Main Floor, Solid Surface Counters, Thermostat, Tray Ceiling(s), Walk-In Closet(s)
Heating Central, Electric
Cooling Central Air
Flooring Luxury Vinyl, Tile
Fireplace false
Appliance Dishwasher, Disposal, Dryer, Electric Water Heater, Exhaust Fan, Microwave, Range, Refrigerator, Washer, Wine Refrigerator
Laundry Electric Dryer Hookup, Laundry Room, Washer Hookup
Exterior
Exterior Feature Hurricane Shutters, Private Mailbox, Sidewalk, Sliding Doors
Garage Spaces 2.0
Community Features Association Recreation - Owned, Clubhouse, Deed Restrictions, Fitness Center, Playground, Pool, Sidewalks, Tennis Court(s), Street Lights
Utilities Available BB/HS Internet Available, Cable Available, Electricity Connected, Sewer Connected, Water Connected
Amenities Available Fitness Center, Playground, Pool, Tennis Court(s)
Waterfront Description Pond
View Y/N Yes
View Water
Roof Type Shingle
Porch Rear Porch, Screened
Attached Garage true
Garage true
Private Pool No
Building
Story 1
Entry Level One
Foundation Slab
Lot Size Range 0 to less than 1/4
Sewer Public Sewer
Water Public
Architectural Style Florida
Structure Type Block,Stucco
New Construction false
Schools
Elementary Schools Virgil Mills Elementary
Middle Schools Buffalo Creek Middle
High Schools Palmetto High
Others
Pets Allowed Yes
HOA Fee Include Common Area Taxes,Pool,Maintenance Grounds,Recreational Facilities
Senior Community No
Ownership Fee Simple
Monthly Total Fees $85
Acceptable Financing Cash, Conventional, FHA, VA Loan
Membership Fee Required Required
Listing Terms Cash, Conventional, FHA, VA Loan
Special Listing Condition None
Virtual Tour https://www.propertypanorama.com/instaview/stellar/A4670251


Find out why customers are choosing LPT Realty to meet their real estate needs







