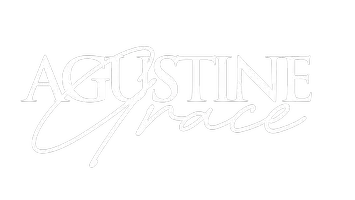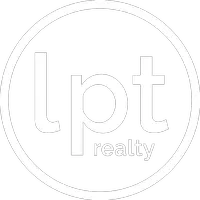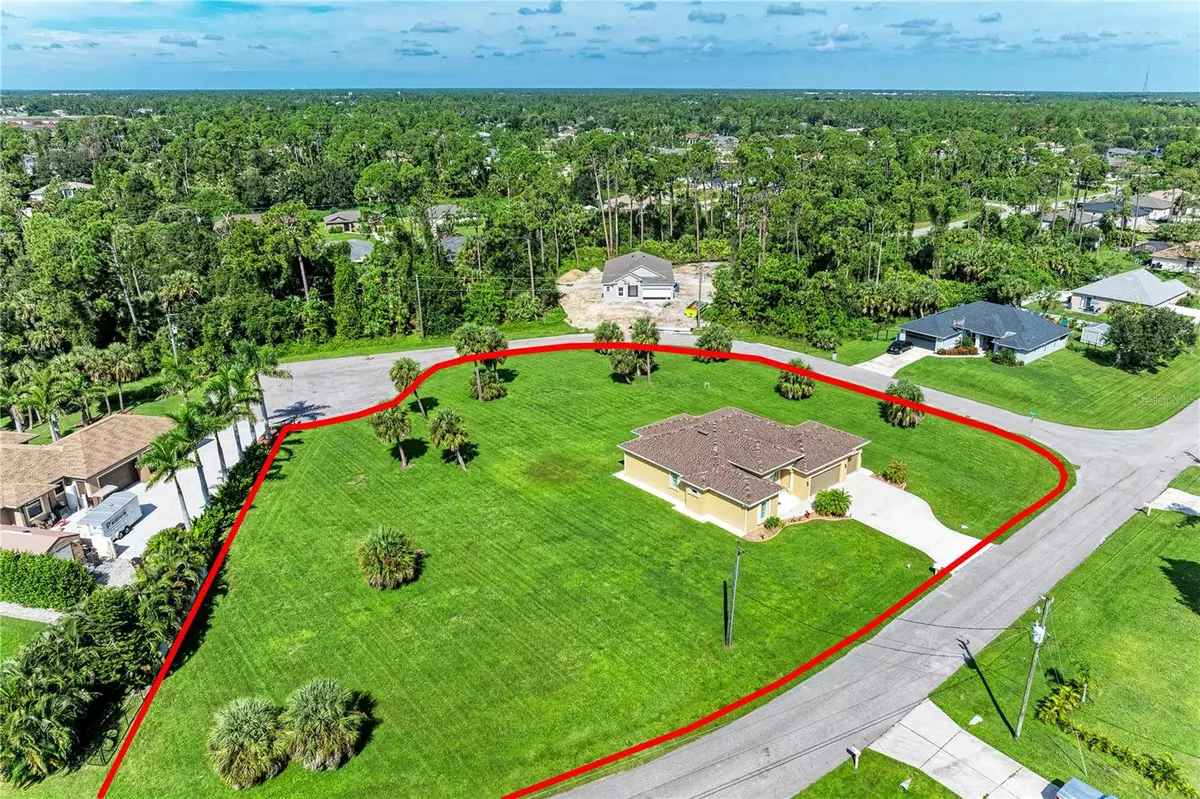
3 Beds
2 Baths
1,745 SqFt
3 Beds
2 Baths
1,745 SqFt
Key Details
Property Type Single Family Home
Sub Type Single Family Residence
Listing Status Active
Purchase Type For Sale
Square Footage 1,745 sqft
Price per Sqft $295
Subdivision Port Charlotte Sub 49
MLS Listing ID A4664703
Bedrooms 3
Full Baths 2
HOA Y/N No
Year Built 2019
Annual Tax Amount $3,731
Lot Size 1.000 Acres
Acres 1.0
Property Sub-Type Single Family Residence
Source Stellar MLS
Property Description
Step into comfort, style, and peace of mind with this beautifully designed 3-bedroom, 2-bathroom + den home, built in 2019 and located on a spacious 1-acre corner lot outside the flood zone. From the moment you arrive, you'll notice the meticulous attention to detail and quality craftsmanship throughout the property.
The home features 10-foot ceilings, coffered and tray ceilings with crown molding, and arched windows that add architectural character and natural light. Wood-look porcelain tile runs throughout the entire home, offering both elegance and durability.
The kitchen is both stylish and functional, featuring a Whirlpool fingerprint-resistant stainless appliance package (including a convection air-fry range), granite countertops, a tiled backsplash, and plantation shutters that tie the space together with charm.
The living area showcases a coffered ceiling with crown molding and is finished with matching plantation shutters, creating a polished and welcoming space for relaxation or entertaining.
The primary suite is a peaceful retreat with a coffered ceiling, his-and-hers walk-in closets, and a spa-like en-suite bathroom featuring granite counters, a linen closet, and plantation shutters for added privacy.
Designed with comfort and practicality in mind, the home also includes a 3-car garage with epoxy floors, 200-amp electrical service, upgraded accordion hurricane shutters, and a cement walkway that wraps around the entire property for ease of access and maintenance.
Step outside to enjoy Florida's year-round sunshine in your extended under-roof lanai, ideal for outdoor dining or lounging in total privacy. The professionally landscaped yard includes decorative curbing with stone accents, a Wi-Fi-controlled irrigation system, and plenty of space to add a pool, detached garage, or garden oasis.
Other smart home features include a Ring security system and Wi-Fi-enabled garage door controls for peace of mind wherever you are.
Located in the growing city of North Port, this home places you close to natural attractions like Warm Mineral Springs, Myakkahatchee Creek Environmental Park, and endless opportunities for kayaking, hiking, and fishing. You'll also be just a short drive from CoolToday Park, Atwater Community Park, and the waterfront shops and dining of Wellen Park. The Gulf Coast's stunning beaches are also within easy reach.
If you're looking for a move-in ready home with timeless style, smart upgrades, and plenty of room to grow this is it.
Location
State FL
County Sarasota
Community Port Charlotte Sub 49
Area 34288 - North Port
Zoning RSF2
Interior
Interior Features Built-in Features, Ceiling Fans(s), Crown Molding, Eat-in Kitchen, High Ceilings, Kitchen/Family Room Combo, Open Floorplan, Primary Bedroom Main Floor, Stone Counters, Thermostat, Tray Ceiling(s), Walk-In Closet(s), Window Treatments
Heating Central, Electric
Cooling Central Air
Flooring Ceramic Tile
Fireplace false
Appliance Convection Oven, Dishwasher, Disposal, Exhaust Fan, Microwave, Refrigerator
Laundry Laundry Room
Exterior
Exterior Feature Hurricane Shutters, Lighting, Sliding Doors
Garage Spaces 3.0
Community Features Street Lights
Utilities Available Cable Connected, Electricity Connected, Sprinkler Well, Water Connected
Roof Type Shingle
Attached Garage true
Garage true
Private Pool No
Building
Lot Description Cleared, Corner Lot, Cul-De-Sac
Story 1
Entry Level One
Foundation Slab
Lot Size Range 1 to less than 2
Sewer None
Water Well
Structure Type Block,Stucco
New Construction false
Schools
Elementary Schools Toledo Blade Elementary
Middle Schools Woodland Middle School
High Schools North Port High
Others
Senior Community No
Ownership Fee Simple
Acceptable Financing Cash, Conventional, FHA, VA Loan
Membership Fee Required None
Listing Terms Cash, Conventional, FHA, VA Loan
Special Listing Condition None
Virtual Tour https://tours.vtourhomes.com/2479grandviewdrnorthportfl?b=0


Find out why customers are choosing LPT Realty to meet their real estate needs







