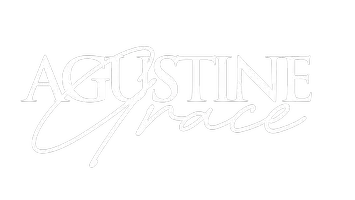
3 Beds
3 Baths
2,333 SqFt
3 Beds
3 Baths
2,333 SqFt
Key Details
Property Type Single Family Home
Sub Type Single Family Residence
Listing Status Active
Purchase Type For Sale
Square Footage 2,333 sqft
Price per Sqft $267
Subdivision Foothills Of Mountdora Phase 4 - 1A/1B113/147 Lot9
MLS Listing ID O6342289
Bedrooms 3
Full Baths 2
Half Baths 1
HOA Fees $218/mo
HOA Y/N Yes
Annual Recurring Fee 2616.0
Year Built 2024
Annual Tax Amount $1,210
Lot Size 0.260 Acres
Acres 0.26
Property Sub-Type Single Family Residence
Source Stellar MLS
Property Description
Why wait to build? This turnkey home is ready for you. Call today to schedule a private tour.
Location
State FL
County Orange
Community Foothills Of Mountdora Phase 4 - 1A/1B113/147 Lot9
Area 32757 - Mount Dora
Zoning P-D
Rooms
Other Rooms Formal Living Room Separate
Interior
Interior Features Eat-in Kitchen, Kitchen/Family Room Combo, Living Room/Dining Room Combo, Split Bedroom, Tray Ceiling(s), Walk-In Closet(s)
Heating Central
Cooling Central Air
Flooring Carpet, Luxury Vinyl, Tile
Fireplace false
Appliance Built-In Oven, Cooktop, Dishwasher, Microwave, Range, Range Hood, Refrigerator
Laundry Inside, Laundry Room
Exterior
Exterior Feature Lighting, Rain Gutters, Sidewalk, Sliding Doors
Garage Spaces 3.0
Fence Fenced, Other, Vinyl
Pool In Ground, Other
Community Features Gated Community - Guard, Playground, Pool, Sidewalks
Utilities Available BB/HS Internet Available, Cable Available, Electricity Connected, Natural Gas Connected, Public, Sewer Connected, Water Connected
Amenities Available Gated
Roof Type Shingle
Porch Covered, Rear Porch
Attached Garage true
Garage true
Private Pool No
Building
Entry Level One
Foundation Slab
Lot Size Range 1/4 to less than 1/2
Builder Name PULTE
Sewer Public Sewer
Water Public
Structure Type Block,Stone,Stucco
New Construction false
Schools
Elementary Schools Zellwood Elem
Middle Schools Wolf Lake Middle
High Schools Apopka High
Others
Pets Allowed Yes
HOA Fee Include Internet,Maintenance Grounds,Management,Pool,Private Road
Senior Community No
Ownership Fee Simple
Monthly Total Fees $218
Acceptable Financing Cash, Conventional, FHA, VA Loan
Membership Fee Required Required
Listing Terms Cash, Conventional, FHA, VA Loan
Special Listing Condition None
Virtual Tour https://unbranded.visithome.ai/VeWqCUr4HWtKrm25weaXe7?mu=ft


Find out why customers are choosing LPT Realty to meet their real estate needs







