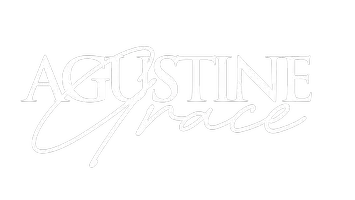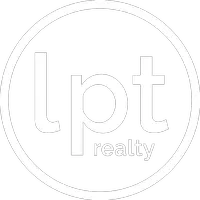
3 Beds
2 Baths
1,580 SqFt
3 Beds
2 Baths
1,580 SqFt
Key Details
Property Type Single Family Home
Sub Type Single Family Residence
Listing Status Active
Purchase Type For Rent
Square Footage 1,580 sqft
Subdivision Knightsbridge Ph 1
MLS Listing ID O6343298
Bedrooms 3
Full Baths 2
Construction Status Completed
HOA Y/N No
Year Built 2024
Lot Size 6,098 Sqft
Acres 0.14
Property Sub-Type Single Family Residence
Source Stellar MLS
Property Description
Modern kitchen with quality finishes, perfect for family meals or entertaining
Comfortable bedrooms, including a private owner's suite with walk-in closet
2 full bathrooms designed with style and function
2-car garage and inviting outdoor space Community Amenities
Knightsbridge residents enjoy exclusive access to:
Sparkling swimming pool
Children's playground
Volleyball court and recreational spaces
Walking trails and open green areas
?? Prime Location
Situated just minutes from major highways, Lake Tohopekaliga, and world-famous attractions like Walt Disney World, this home places you in the center of it all while still offering the peace of a well-kept neighborhood.
Location
State FL
County Osceola
Community Knightsbridge Ph 1
Area 34746 - Kissimmee (West Of Town)
Interior
Interior Features Living Room/Dining Room Combo, Open Floorplan, Primary Bedroom Main Floor, Walk-In Closet(s)
Heating Central
Cooling Central Air
Flooring Carpet, Ceramic Tile
Furnishings Unfurnished
Fireplace false
Appliance Dishwasher, Disposal, Dryer, Microwave, Range, Refrigerator, Washer
Laundry Laundry Room
Exterior
Garage Spaces 2.0
Community Features Playground, Pool
Amenities Available Playground, Pool
Attached Garage true
Garage true
Private Pool No
Building
Entry Level One
New Construction true
Construction Status Completed
Others
Pets Allowed Cats OK, Dogs OK
Senior Community No
Pet Size Small (16-35 Lbs.)
Membership Fee Required Required
Num of Pet 1
Virtual Tour https://www.propertypanorama.com/instaview/stellar/O6343298


Find out why customers are choosing LPT Realty to meet their real estate needs







