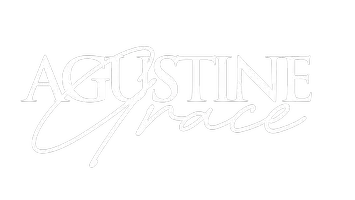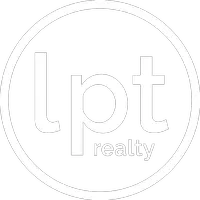
4 Beds
4 Baths
4,087 SqFt
4 Beds
4 Baths
4,087 SqFt
Key Details
Property Type Single Family Home
Sub Type Single Family Residence
Listing Status Active
Purchase Type For Sale
Square Footage 4,087 sqft
Price per Sqft $434
Subdivision Alafia Pointe Estates
MLS Listing ID TB8425316
Bedrooms 4
Full Baths 3
Half Baths 1
HOA Fees $3,300/ann
HOA Y/N Yes
Annual Recurring Fee 3300.0
Year Built 2024
Annual Tax Amount $2,880
Lot Size 0.650 Acres
Acres 0.65
Lot Dimensions 93x100
Property Sub-Type Single Family Residence
Source Stellar MLS
Property Description
The kitchen is a true showpiece, combining form and function with marble countertops, two-tone cabinetry, an oversized island, upgraded appliances, a gas stove with pot filler, a sunny breakfast nook with access to the porch, and a walk-in pantry offering abundant storage. A cozy nook nearby provides the perfect spot to showcase a collection or create an inviting reading corner.
The first-floor primary suite is a private retreat with two spacious walk-in closets and a spa-inspired bath featuring dual sinks and an oversized walk-in shower. A versatile second suite on the main level—currently styled as a speakeasy with custom ceiling details—offers endless possibilities as a guest suite, in-law quarters, or second home office, complete with a connected full bath. Upstairs, a loft with a bird's-eye view of the living room leads to three additional bedrooms and a Jack-and-Jill bath.
This home has been thoughtfully designed with engineered white oak hardwood floors throughout, granite countertops in the bathrooms, a large laundry room with sink and storage, an oversized three-car garage with a full storage room above, a whole-home generator, two HVAC systems, and two tankless water heaters.
Outdoor living is equally impressive, with a screened lanai that includes a full outdoor kitchen, an extended patio with pergola for additional dining and lounging space, a fire pit area perfect for relaxing under the stars, and a large yard with room to add a pool. A walkway winds toward the oversized private dock on the Alafia River, creating a seamless connection to boating, kayaking, fishing, or simply sitting back to watch the manatees pass by.
This intimate gated enclave in Riverview offers privacy, breathtaking water views, and the true Florida lifestyle, all within close proximity to shopping, dining, and Tampa Bay's top destinations. This home is move-in ready for those seeking the perfect blend of comfort, design, and waterfront living.
Location
State FL
County Hillsborough
Community Alafia Pointe Estates
Area 33578 - Riverview
Zoning RSC-4
Rooms
Other Rooms Bonus Room, Formal Dining Room Separate, Inside Utility, Interior In-Law Suite w/No Private Entry, Storage Rooms
Interior
Interior Features Ceiling Fans(s), Coffered Ceiling(s), Eat-in Kitchen, High Ceilings, Kitchen/Family Room Combo, Living Room/Dining Room Combo
Heating Electric
Cooling Central Air, Zoned
Flooring Carpet, Hardwood, Other
Fireplace false
Appliance Built-In Oven, Cooktop, Dishwasher, Gas Water Heater, Microwave, Range Hood, Refrigerator, Tankless Water Heater
Laundry Inside, Laundry Room
Exterior
Exterior Feature Outdoor Grill, Outdoor Kitchen, Sliding Doors
Parking Features Garage Door Opener, Oversized
Garage Spaces 3.0
Fence Fenced
Community Features Deed Restrictions, Gated Community - No Guard
Utilities Available Electricity Connected, Propane
Waterfront Description River Front
View Y/N Yes
Water Access Yes
Water Access Desc River
View Water
Roof Type Metal
Porch Deck, Enclosed, Front Porch, Porch
Attached Garage true
Garage true
Private Pool No
Building
Entry Level Two
Foundation Slab
Lot Size Range 1/2 to less than 1
Sewer Public Sewer
Water Public
Structure Type Block
New Construction false
Schools
Elementary Schools Riverview Elem School-Hb
Middle Schools Giunta Middle-Hb
High Schools Riverview-Hb
Others
Pets Allowed Yes
Senior Community No
Ownership Fee Simple
Monthly Total Fees $275
Acceptable Financing Cash, Conventional, FHA, VA Loan
Membership Fee Required Required
Listing Terms Cash, Conventional, FHA, VA Loan
Special Listing Condition None
Virtual Tour https://vimeo.com/1116836523?share=copy#t=0


Find out why customers are choosing LPT Realty to meet their real estate needs







