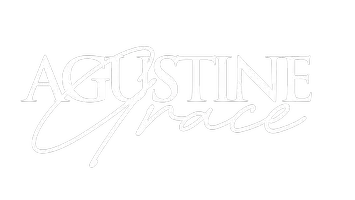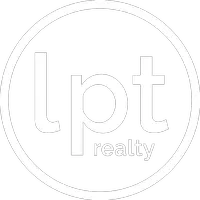
3 Beds
2 Baths
1,425 SqFt
3 Beds
2 Baths
1,425 SqFt
Key Details
Property Type Single Family Home
Sub Type Single Family Residence
Listing Status Active
Purchase Type For Sale
Square Footage 1,425 sqft
Price per Sqft $223
Subdivision The Villages Of Lakeside South Phiii Rev
MLS Listing ID A4664380
Bedrooms 3
Full Baths 2
HOA Fees $159/mo
HOA Y/N Yes
Annual Recurring Fee 1908.0
Year Built 1988
Annual Tax Amount $1,229
Lot Size 5,227 Sqft
Acres 0.12
Property Sub-Type Single Family Residence
Source Stellar MLS
Property Description
Discover the perfect blend of comfort and convenience in this inviting 3-bedroom, 2-bath home with a 2-car garage and attic storage. Nestled in the sought-after Villages of Lakeside South, this property offers a peaceful pond view while being just minutes from Anna Maria Island's beaches, shopping, dining, and downtown Bradenton.
Inside, you'll find a thoughtfully designed split floor plan, highlighted by wood floors, a bright living/dining room combo, and a kitchen that opens to the family room, making it easy to entertain or relax. The home also features updated landscaping for privacy, a newer water heater, and a 2016 A/C system.
Community living shines here with access to a pool, tennis courts, playground, and clubhouse. Best of all, the low HOA fee of just $159/month covers lawn care, cable, and internet—making this one of the best values in Bradenton.
Just minutes from the beaches, restaurants, shopping, excellent medical care, and Blake Hospital.
Whether you're searching for a full-time residence or seasonal retreat, this home combines lifestyle, location, and amenities at an unbeatable price.
Location
State FL
County Manatee
Community The Villages Of Lakeside South Phiii Rev
Area 34205 - Bradenton
Zoning PDP
Direction W
Interior
Interior Features Ceiling Fans(s), Living Room/Dining Room Combo, Split Bedroom, Walk-In Closet(s), Window Treatments
Heating Central
Cooling Central Air
Flooring Wood
Fireplace false
Appliance Dishwasher, Dryer, Electric Water Heater, Microwave, Range, Refrigerator, Washer
Laundry Electric Dryer Hookup, Inside, Laundry Room, Washer Hookup
Exterior
Exterior Feature Private Mailbox, Sliding Doors
Garage Spaces 2.0
Community Features Wheelchair Access
Utilities Available BB/HS Internet Available, Cable Connected, Electricity Connected, Public, Sewer Connected, Water Connected
View Y/N Yes
View Water
Roof Type Shingle
Porch Enclosed, Screened
Attached Garage true
Garage true
Private Pool No
Building
Lot Description Landscaped
Story 1
Entry Level One
Foundation Slab
Lot Size Range 0 to less than 1/4
Sewer Public Sewer
Water Public
Structure Type Vinyl Siding
New Construction false
Schools
Elementary Schools Robert H. Prine Elementary
Middle Schools W.D. Sugg Middle
High Schools Bayshore High
Others
Pets Allowed Cats OK, Dogs OK
Senior Community No
Ownership Fee Simple
Monthly Total Fees $159
Acceptable Financing Cash, Conventional
Membership Fee Required Required
Listing Terms Cash, Conventional
Special Listing Condition None
Virtual Tour https://www.propertypanorama.com/instaview/stellar/A4664380


Find out why customers are choosing LPT Realty to meet their real estate needs







