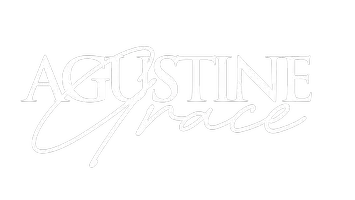3 Beds
2 Baths
1,400 SqFt
3 Beds
2 Baths
1,400 SqFt
Key Details
Property Type Single Family Home
Sub Type Single Family Residence
Listing Status Active
Purchase Type For Sale
Square Footage 1,400 sqft
Price per Sqft $392
Subdivision Carrollwood Sub Unit 6
MLS Listing ID TB8412030
Bedrooms 3
Full Baths 2
HOA Fees $800/ann
HOA Y/N Yes
Annual Recurring Fee 800.0
Year Built 1963
Annual Tax Amount $3,617
Lot Size 8,712 Sqft
Acres 0.2
Lot Dimensions 76.53x113
Property Sub-Type Single Family Residence
Source Stellar MLS
Property Description
Exterior & Curb Appeal
Beautifully landscaped front yard with Mega Olde Town Sierra pavers (installed 2016)
Large circular driveway for easy access plus carport for two vehicles
Driveway can easily accommodate up to four cars
Hurricane impact windows (installed 1/3/2022)
Metal roof (installed 6/8/2020)
NEW Rainbird irrigation system (front yard, installed 3/7/2025)
Interior Features
Vaulted ceilings in main living and dining areas create an open, airy flow
Kitchen with solid wood cabinetry, 42" uppers, granite countertops & backsplash
Dual pantries with excellent storage
French doors lead to a screened porch and a cozy pergola in the private backyard
Plantation shutters throughout (except kitchen window and French doors)
Bedrooms & Bathrooms
Private hallway leads to all bedrooms and updated bathrooms with tile surfaces and quartz countertops
One bedroom currently used as an office.
GE Washer (2020) and Dryer (2022) included
Recent Upgrades & Appliances
HVAC system: 2.5 ton, 14 SEER (installed 8/13/2019; serviced 4/28/2025)
Water heater (2016)
Frigidaire Professional refrigerator and dishwasher (8/2015)
GE Café range and microwave (8/8/2022)
Garbage disposal (replaced 7/1/2024)
Community Amenities
Residents of Original Carrollwood enjoy exclusive access to sandy beach on 210-acre Lake Carroll (ski-sized), including:
Private boat ramp, fishing pier, and picnic area
Community events like Christmas Eve luminaries, NYE beach fireworks, Easter egg hunt, and 4th of July parade/ski show
Parks, playgrounds, pickleball & tennis courts, and private dog park
Golf cart-friendly neighborhood
Just blocks away from Carrollwood Elementary School (K-8)
Location
State FL
County Hillsborough
Community Carrollwood Sub Unit 6
Area 33618 - Tampa / Carrollwood / Lake Carroll
Zoning RSC-6
Interior
Interior Features Ceiling Fans(s), Crown Molding, Eat-in Kitchen, Kitchen/Family Room Combo, Living Room/Dining Room Combo, Open Floorplan, Primary Bedroom Main Floor, Solid Surface Counters, Solid Wood Cabinets, Stone Counters, Vaulted Ceiling(s), Walk-In Closet(s)
Heating Central, Electric, Heat Pump
Cooling Central Air
Flooring Hardwood, Tile
Fireplace false
Appliance Dishwasher, Disposal, Dryer, Electric Water Heater, Exhaust Fan, Microwave, Range, Refrigerator, Washer
Laundry Inside, Laundry Closet, Other
Exterior
Exterior Feature Awning(s), French Doors, Hurricane Shutters, Private Mailbox, Rain Barrel/Cistern(s), Rain Gutters, Shade Shutter(s), Sidewalk, Sprinkler Metered
Parking Features Circular Driveway
Fence Fenced
Community Features Clubhouse, Dog Park, Golf Carts OK, Park, Playground, Sidewalks, Tennis Court(s), Street Lights
Utilities Available BB/HS Internet Available, Cable Available, Cable Connected, Electricity Connected, Fiber Optics, Fire Hydrant, Sewer Connected, Sprinkler Meter, Water Connected
Amenities Available Clubhouse, Pickleball Court(s), Playground, Tennis Court(s)
Water Access Yes
Water Access Desc Lake
Roof Type Metal
Porch Covered, Rear Porch, Screened
Garage false
Private Pool No
Building
Story 1
Entry Level One
Foundation Slab
Lot Size Range 0 to less than 1/4
Sewer Public Sewer
Water Public
Structure Type Block
New Construction false
Schools
Elementary Schools Carrollwood K-8 School
Middle Schools Carrollwood K-8 School
High Schools Chamberlain-Hb
Others
Pets Allowed Cats OK, Dogs OK
Senior Community No
Ownership Fee Simple
Monthly Total Fees $66
Acceptable Financing Cash, FHA, VA Loan
Membership Fee Required Required
Listing Terms Cash, FHA, VA Loan
Special Listing Condition None
Virtual Tour https://www.propertypanorama.com/instaview/stellar/TB8412030

Find out why customers are choosing LPT Realty to meet their real estate needs







