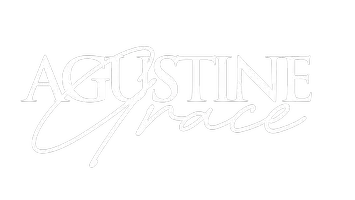4 Beds
3 Baths
3,014 SqFt
4 Beds
3 Baths
3,014 SqFt
OPEN HOUSE
Sun Aug 03, 1:00pm - 2:00pm
Key Details
Property Type Single Family Home
Sub Type Single Family Residence
Listing Status Active
Purchase Type For Sale
Square Footage 3,014 sqft
Price per Sqft $270
Subdivision Huntington
MLS Listing ID O6331110
Bedrooms 4
Full Baths 3
Construction Status Completed
HOA Fees $299/ann
HOA Y/N Yes
Annual Recurring Fee 299.0
Year Built 1988
Annual Tax Amount $6,727
Lot Size 0.510 Acres
Acres 0.51
Property Sub-Type Single Family Residence
Source Stellar MLS
Property Description
Step inside to find an open floorplan designed for gatherings. The completely remodeled kitchen, updated in 2021, features a huge kitchen island with lots of storage, beautiful counters and backsplash, WOLF and Bosch appliances, plus a wall of cabinets that offer an abundance of storage and are detailed with crown molding. You will love hosting friends and family for small gatherings or large holiday events. Enjoy beautiful views from almost every window, enhanced by elegant plantation shutters.
This home boasts several upgrades, including PLANTATION SHUTTERS, an UPDATED electrical panel, CLOSET ORGANIZING SYSTEMS new piping, ROOF replacement in 2019, New HVAC (2024), and a freshly re-sodded backyard. The unique three-way split floorplan allows everyone to have their own area of privacy, making it ideal for hosting guests. One unique and distinctive feature is the 25x30 SPORT COURT in the backyard, which adds endless fun to your outdoor space. Play a game of basketball or set up a pickelball net and let your competitive nature out on the court.
Outside, you'll appreciate the fully fenced yard, a large covered patio for dining, and a brick-pavered pool deck perfect for lounging. With a large pool and grassy area, all within view from inside the kitchen, you'll have everything you need for games of soccer, basketball, or just a relaxing day by the water. The backyard truly feels like your own resort and playground, in total privacy.
Located conveniently near local attractions like Oviedo on the Park, endless restaurants, multiple grocery stores, fitness options, shops, and UCF, this home combines a beautiful and serene setting with easy access to major highways and entertaining options. Don't miss the chance to make this inviting space your own!
Location
State FL
County Seminole
Community Huntington
Area 32765 - Oviedo
Zoning R-1AAAA
Rooms
Other Rooms Breakfast Room Separate, Family Room, Formal Dining Room Separate, Formal Living Room Separate, Great Room, Inside Utility
Interior
Interior Features Ceiling Fans(s), Eat-in Kitchen, Kitchen/Family Room Combo, Open Floorplan, Stone Counters, Vaulted Ceiling(s), Walk-In Closet(s), Window Treatments
Heating Central
Cooling Central Air
Flooring Carpet, Tile, Wood
Fireplaces Type Decorative, Family Room, Gas, Wood Burning
Fireplace true
Appliance Built-In Oven, Convection Oven, Cooktop, Dishwasher, Disposal, Dryer, Microwave, Refrigerator, Washer
Laundry Inside, Laundry Room
Exterior
Exterior Feature Lighting, Sidewalk, Sliding Doors
Parking Features Driveway, Garage Door Opener
Garage Spaces 2.0
Pool Gunite, Heated, In Ground, Pool Sweep, Screen Enclosure, Solar Heat
Community Features Sidewalks, Street Lights
Utilities Available Electricity Connected, Water Available
View Trees/Woods
Roof Type Shingle
Porch Covered, Enclosed, Screened
Attached Garage true
Garage true
Private Pool Yes
Building
Lot Description Landscaped, Oversized Lot, Sidewalk, Paved
Story 1
Entry Level One
Foundation Slab
Lot Size Range 1/2 to less than 1
Sewer Septic Tank
Water None
Architectural Style Contemporary, Florida, Traditional
Structure Type Block,Stucco
New Construction false
Construction Status Completed
Schools
Elementary Schools Evans Elementary
Middle Schools Jackson Heights Middle
High Schools Oviedo High
Others
Pets Allowed Yes
Senior Community No
Ownership Fee Simple
Monthly Total Fees $24
Acceptable Financing Cash, Conventional
Membership Fee Required Required
Listing Terms Cash, Conventional
Special Listing Condition None
Virtual Tour https://vimeo.com/1105268521?share=copy

Find out why customers are choosing LPT Realty to meet their real estate needs







