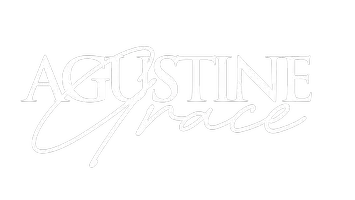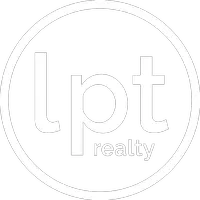
4 Beds
3 Baths
3,260 SqFt
4 Beds
3 Baths
3,260 SqFt
Key Details
Property Type Single Family Home
Sub Type Single Family Residence
Listing Status Active
Purchase Type For Sale
Square Footage 3,260 sqft
Price per Sqft $179
Subdivision Hinton Hawkstone
MLS Listing ID TB8402175
Bedrooms 4
Full Baths 3
Construction Status Completed
HOA Fees $36/qua
HOA Y/N Yes
Annual Recurring Fee 147.0
Year Built 2023
Annual Tax Amount $11,252
Lot Size 6,969 Sqft
Acres 0.16
Property Sub-Type Single Family Residence
Source Stellar MLS
Property Description
This home comes loaded with upgrades, including a whole-house water filtration and softener system and electrical wiring for an emergency diesel generator. Enjoy the privacy of no rear neighbors and the convenience of a 3-car garage. Thoughtfully designed for both comfort and practicality, this property blends contemporary style with everyday functionality.
Location
State FL
County Hillsborough
Community Hinton Hawkstone
Area 33547 - Lithia
Zoning PD
Interior
Interior Features Ceiling Fans(s), Eat-in Kitchen, High Ceilings, Smart Home, Stone Counters, Walk-In Closet(s), Window Treatments
Heating Central, Heat Pump
Cooling Central Air
Flooring Carpet, Ceramic Tile
Fireplace false
Appliance Built-In Oven, Dishwasher, Disposal, Dryer, Microwave, Range, Range Hood, Refrigerator, Washer, Water Filtration System, Water Softener
Laundry Laundry Room
Exterior
Exterior Feature Rain Gutters, Sliding Doors, Tennis Court(s)
Garage Spaces 3.0
Utilities Available BB/HS Internet Available, Electricity Connected, Natural Gas Connected, Sewer Connected, Water Connected
View Trees/Woods
Roof Type Shingle
Attached Garage true
Garage true
Private Pool No
Building
Entry Level Two
Foundation Slab
Lot Size Range 0 to less than 1/4
Builder Name Homes by Westbay LLC
Sewer Public Sewer
Water None
Structure Type Block
New Construction false
Construction Status Completed
Schools
Elementary Schools Pinecrest-Hb
Middle Schools Barrington Middle
High Schools Newsome-Hb
Others
Pets Allowed Yes
Senior Community No
Ownership Fee Simple
Monthly Total Fees $12
Acceptable Financing Cash, Conventional, FHA, VA Loan
Membership Fee Required Required
Listing Terms Cash, Conventional, FHA, VA Loan
Special Listing Condition None
Virtual Tour https://www.propertypanorama.com/instaview/stellar/TB8402175


Find out why customers are choosing LPT Realty to meet their real estate needs







