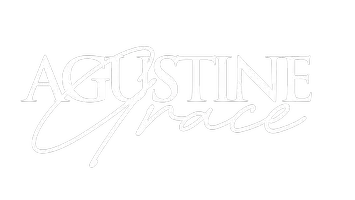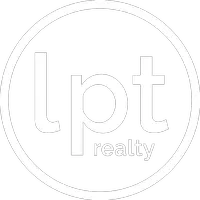
3 Beds
3 Baths
2,330 SqFt
3 Beds
3 Baths
2,330 SqFt
Open House
Sat Sep 13, 12:00pm - 2:00pm
Sun Sep 14, 12:00pm - 2:00pm
Key Details
Property Type Single Family Home
Sub Type Single Family Residence
Listing Status Active
Purchase Type For Sale
Square Footage 2,330 sqft
Price per Sqft $289
Subdivision Lakes Of Mount Dora
MLS Listing ID G5098681
Bedrooms 3
Full Baths 2
Half Baths 1
Construction Status Completed
HOA Fees $280/mo
HOA Y/N Yes
Annual Recurring Fee 3360.0
Year Built 2023
Annual Tax Amount $8,308
Lot Size 7,840 Sqft
Acres 0.18
Property Sub-Type Single Family Residence
Source Stellar MLS
Property Description
The community itself is truly second to none, centered around an impressive 18,000 sq. ft. clubhouse offering something for everyone. Inside, you'll find a card room, library, billiards room, craft room, fitness center, and a spacious social hall that hosts a variety of entertainment and events. Step outside to enjoy the resort-style pool, cozy fire pit - perfect for winter evenings and s'mores - and a wide array of sports amenities including tennis, pickleball, croquet, bocce ball, a softball field, and even cornhole. Residents also enjoy private golf cart access to the Country Club of Mount Dora where you can lunch or dine at the restaurant or take on the challenge of its beautifully maintained golf course. A future boat ramp will provide access for residents to launch their gas-powered boats onto scenic Loch Leven Lake. For added convenience your $280 monthly HOA fee also includes secured, fenced storage for boats and RVs. Furthermore, within 10 minutes you can be strolling through historic Mount Dora, enjoying its renowned restaurants, charming boutiques, and unforgettable small-town character. The lifestyle here leaves little to be desired!
Location
State FL
County Lake
Community Lakes Of Mount Dora
Area 32757 - Mount Dora
Rooms
Other Rooms Den/Library/Office
Interior
Interior Features Ceiling Fans(s), High Ceilings, In Wall Pest System, Open Floorplan, Primary Bedroom Main Floor, Solid Surface Counters, Stone Counters, Thermostat, Tray Ceiling(s), Window Treatments
Heating Heat Pump
Cooling Central Air
Flooring Tile
Fireplace false
Appliance Built-In Oven, Convection Oven, Cooktop, Dishwasher, Disposal, Exhaust Fan, Gas Water Heater, Microwave, Refrigerator, Tankless Water Heater
Laundry Electric Dryer Hookup, Gas Dryer Hookup, Inside, Laundry Room, Washer Hookup
Exterior
Exterior Feature Lighting
Parking Features Garage Door Opener
Garage Spaces 2.0
Community Features Clubhouse, Community Mailbox, Deed Restrictions, Fitness Center, Gated Community - No Guard, Golf Carts OK, Irrigation-Reclaimed Water, Pool, Sidewalks, Tennis Court(s), Street Lights
Utilities Available Cable Connected, Electricity Connected, Fiber Optics, Natural Gas Connected, Phone Available, Private, Sewer Connected, Sprinkler Recycled, Underground Utilities, Water Connected
Amenities Available Basketball Court, Clubhouse, Fitness Center, Gated, Maintenance, Pickleball Court(s), Pool
View Y/N Yes
View Trees/Woods, Water
Roof Type Shingle
Porch Covered, Front Porch, Rear Porch, Screened
Attached Garage true
Garage true
Private Pool No
Building
Lot Description City Limits, Landscaped, Level, Near Golf Course, Sidewalk, Paved, Private
Story 1
Entry Level One
Foundation Slab
Lot Size Range 0 to less than 1/4
Sewer Public Sewer
Water Public
Structure Type Concrete
New Construction false
Construction Status Completed
Others
Pets Allowed Cats OK, Dogs OK, Number Limit, Yes
HOA Fee Include Cable TV,Pool,Escrow Reserves Fund,Internet,Maintenance Grounds,Management,Private Road
Senior Community Yes
Ownership Fee Simple
Monthly Total Fees $280
Acceptable Financing Cash, Conventional, USDA Loan, VA Loan
Membership Fee Required Required
Listing Terms Cash, Conventional, USDA Loan, VA Loan
Num of Pet 3
Special Listing Condition None
Virtual Tour https://www.propertypanorama.com/instaview/stellar/G5098681


Find out why customers are choosing LPT Realty to meet their real estate needs







