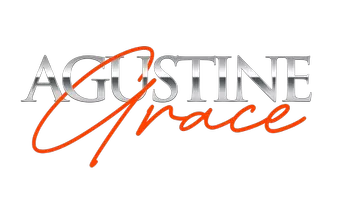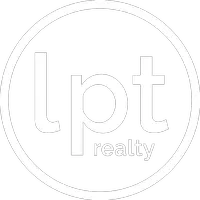
Bought with
4 Beds
3 Baths
1,905 SqFt
4 Beds
3 Baths
1,905 SqFt
Open House
Sun Nov 02, 1:00pm - 3:00pm
Key Details
Property Type Single Family Home
Sub Type Single Family Residence
Listing Status Active
Purchase Type For Sale
Square Footage 1,905 sqft
Price per Sqft $214
Subdivision Apopka Town
MLS Listing ID O6302486
Bedrooms 4
Full Baths 2
Half Baths 1
Construction Status Completed
HOA Y/N No
Year Built 2025
Annual Tax Amount $645
Lot Size 9,147 Sqft
Acres 0.21
Property Sub-Type Single Family Residence
Source Stellar MLS
Property Description
Experience modern Florida living where luxury meets everyday comfort. This new construction home features ~2,200+ sqft, 4 bedrooms, and 2.5 bathrooms with a bright, open-concept layout perfect for family living or entertaining.
Highlights:
• Gourmet Kitchen with oversized Calcutta Island, double ovens, and touchscreen stove
• 12-ft cathedral ceilings & 10-ft doors for a grand, airy feel
• Luxury Master Suite with spa-style shower & built-in bench
• Oversized 9,200+ sqft lot with room for a pool or ADU
• No HOA — freedom to customize your lifestyle
• Energy-efficient systems, premium finishes, and builder warranty included
Incentives:
Up to $10,000 Builder Credit + Lender Credit toward closing costs. Eligible for Hometown Heroes Program.
Location:
Nestled in the heart of Apopka — minutes from SR-429, downtown Orlando, shopping, hospitals, and schools. Enjoy the convenience of city utilities with the privacy of a peaceful neighborhood.
Your Magic House Awaits — Live in the Florida Dream! #NOHOA #ExtraLargeBackyard #LiveWorkPlay #ApopkaNewHomes
We Welcome All VA Buyers! - We Thank You for Your Service!!
Location
State FL
County Orange
Community Apopka Town
Area 32703 - Apopka
Zoning MU-D
Rooms
Other Rooms Den/Library/Office, Family Room, Florida Room
Interior
Interior Features Ceiling Fans(s), Crown Molding, Eat-in Kitchen, High Ceilings, Kitchen/Family Room Combo, L Dining, Living Room/Dining Room Combo, Open Floorplan, Primary Bedroom Main Floor, Split Bedroom, Vaulted Ceiling(s), Walk-In Closet(s)
Heating Central
Cooling Central Air
Flooring Luxury Vinyl
Fireplace false
Appliance Cooktop, Dishwasher, Disposal, Dryer, Electric Water Heater, Exhaust Fan, Ice Maker, Microwave, Range Hood, Refrigerator, Washer
Laundry In Garage
Exterior
Exterior Feature French Doors, Lighting, Sidewalk, Storage
Parking Features Garage Door Opener, Garage Faces Rear, Oversized
Garage Spaces 2.0
Fence Fenced, Vinyl
Community Features Street Lights
Utilities Available Electricity Connected, Sewer Connected, Water Connected
View City
Roof Type Shingle
Porch Front Porch, Patio
Attached Garage true
Garage true
Private Pool No
Building
Lot Description Cleared, City Limits, Level, Near Public Transit, Oversized Lot, Private, Paved
Entry Level One
Foundation Slab
Lot Size Range 0 to less than 1/4
Builder Name MAGIC HOUSES DEVELOPMENT
Sewer Public Sewer
Water Public
Architectural Style Florida
Structure Type Block
New Construction true
Construction Status Completed
Schools
Elementary Schools Lovell Elem
Middle Schools Apopka Middle
High Schools Apopka High
Others
Senior Community No
Ownership Fee Simple
Acceptable Financing Cash, Conventional, FHA, VA Loan
Listing Terms Cash, Conventional, FHA, VA Loan
Special Listing Condition None
Virtual Tour https://phareros-photography.aryeo.com/videos/0196cc24-f759-73cc-9bac-4e4e996607e5


Find out why customers are choosing LPT Realty to meet their real estate needs







